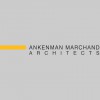
Acton Ostry Architects is a leading Canadian design practice recognized for the creation of eloquent and innovative community, public institutional, mixed-use residential, and tall wood buildings. Since our inception in 1992, we have continually demonstrated our commitment to the making of architecture that responds sensitively to social, historical, and environmental concerns.
Our design approach incorporates new technologies and materials that contribute to the realization of buildings rooted in a considered, modernist idiom.
Our design approach incorporates new technologies and materials that contribute to the realization of buildings rooted in a considered, modernist idiom.
Services
Woodland Park
Report
Woodland Park is a multi-phase development that will accommodate the gradual growth of much-needed housing in Port Moody. The master plan for the vibrant, diverse, and sustainable community includes an innovative mix of affordable rental, market rental, and market housing that will be provided in 20 buildings spread across five distinct neighbourhoods: The Creek, The Gardens, The Hub, The Mews, and The Terraces.
Vancouver Jewish Community Centre
Report
The Vancouver Jewish Community Centre, located near Oak St. and W. 41st Avenue, will be revitalized with a new complex that will provide program and services for recreation, aquatic and fitness; theatre, library and holocaust museum; child care, pre-teens, teens and seniors; community organizations, food services and administration; and non-market residential housing.
Industrial Long Wood
Report
Located in the False Creek Flats area of Vancouver, Industrial Long Wood is an exposed mass timber building that measures 27 by 21 metres wide and 162 metres long, equivalent to a 54-storey tower laid on its side. The proposed building supports a City of Vancouver planning vision for a newly established light industrial and digital tech office area located close to downtown and the Port of Vancouver.
445 Kingsway
Report
One of only 20 projects in the City of Vancouver's Moderate Income Rental Housing Pilot Program, 445 Kingsway is a 14-storey mixed-use development consisting of a commercial base topped by a three-storey residential podium and two mid-rise residential towers on an irregular, five-sided polygonal site.
The Jameson
Report
The Jameson is a 17-storey mixed-use development that provides 140 residential units, including townhomes, and retail space in a three-storey podium. Located in the diverse Oliver neighbourhood of Edmonton, the project reflects the varied architectural characteristics of the area. The rhythm and the scale of the podium references qualities found in particularly pedestrian-friendly parts of the neighbourhood.
Reviews

Be the first to review Acton Ospry Architect.
Write a Review


