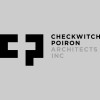
Mobius Architecture Inc. was formed in 1994 on the Sunshine Coast, primarily designing single-family houses and renovations. While custom designed homes are still the foundation of our practice, we have diversified over the years to provide a variety of design services. This includes healthcare design, commercial buildings and interiors, as well as custom millwork and furniture.
We are experts in Aerodrome Consulting. Having come to the Sunshine Coast after practicing in other parts of Canada and internationally, we have participated extensively within both the public and professional forums. We have accrued extensive local knowledge and have established strong ties to the community.
We are competent in administering large projects from initial programming and site selection, through design and construction. We have gained a strong reputation for understanding and meeting our clients needs. As members of the community, we have a vested interest in the positive growth of our built environment.
We are experts in Aerodrome Consulting. Having come to the Sunshine Coast after practicing in other parts of Canada and internationally, we have participated extensively within both the public and professional forums. We have accrued extensive local knowledge and have established strong ties to the community.
We are competent in administering large projects from initial programming and site selection, through design and construction. We have gained a strong reputation for understanding and meeting our clients needs. As members of the community, we have a vested interest in the positive growth of our built environment.
Services
Our projects begin by first understanding our clients, their needs and wishes, as well as their vision. Through this we determine how you live and use all of the spaces, inside and outside. From here we develop a conceptual design bringing the program and site together through sketches or in model form.
Having come to the Sunshine Coast after practicing in other parts of Canada and internationally, we have participated extensively within both the public and professional forums. We have accrued extensive local knowledge and have established strong ties to the community. We are competent in administering large projects from initial programming and site selection, through design and construction.
This extensive renovation has been completed over a number of years, and has developed into a beautiful waterfront restaurant facility. Located on a spectacular inlet, it shares the waterfront with a working harbour and seaplane terminal. A nautical theme has informed the interior development, and the addition of a large outdoor deck over the water.
The natural beauty of the site, with its large trees called for the house to reflect these materials. The undulating and articulated walls. This waterfront home was designed to fit on a level bench on a steep site and to take advantage of the spectacular views. Designed as an open plan, a unique feature was to incorporate a historic wooden structure imported from Jacarta into the home.
This 12 bed facility is planned to provide housing for seniors who are no longer able to look after their single family homes. The conceptual plan is organized around a central core of common facilities with the bedrooms located along a private hallway. Rooms are provided with their own bathroom facilities and access to private.
Reviews (1)
Jesse Waldorf
Jun 26, 2020
Report

